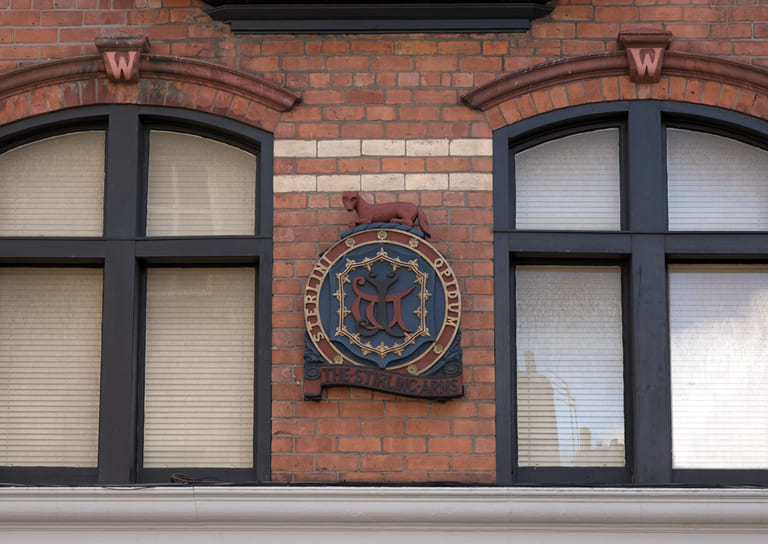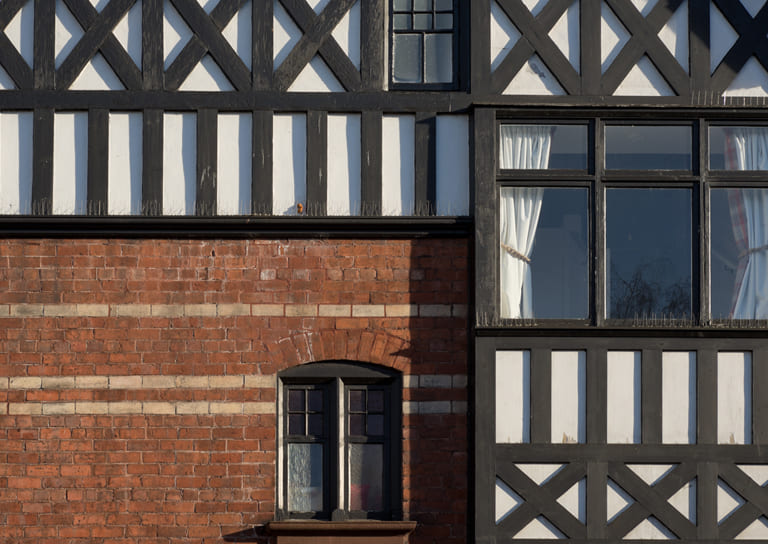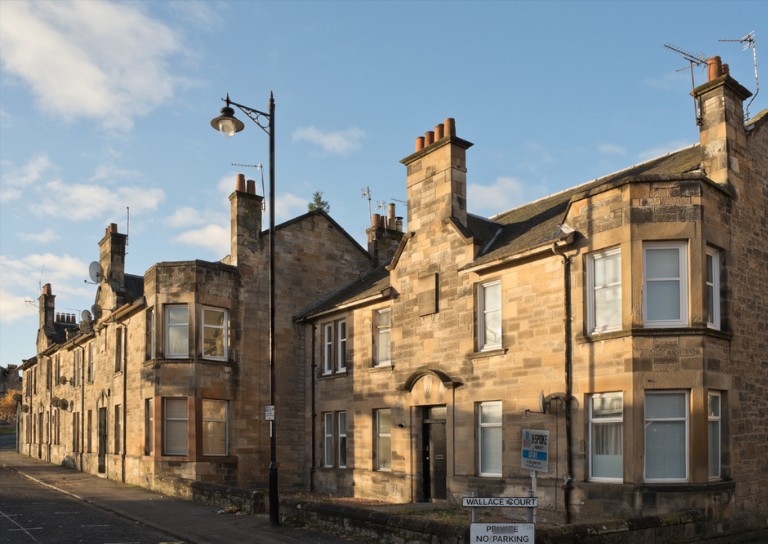- Home
- Our Work
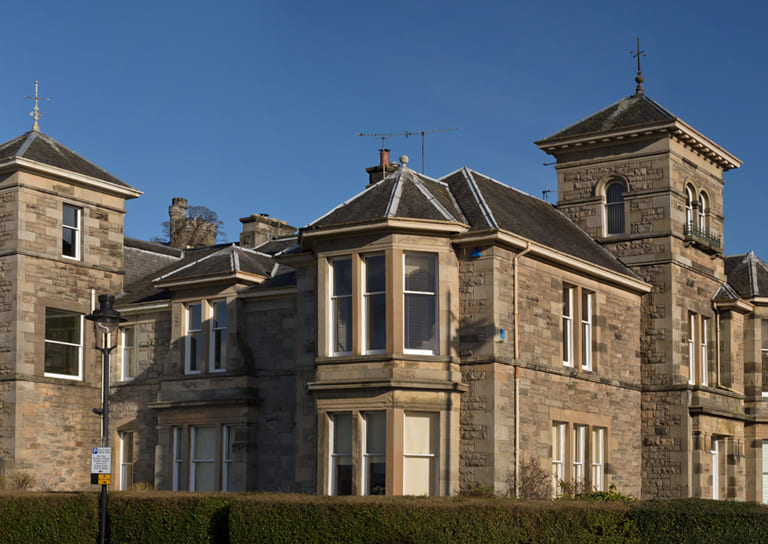
- Stirling's Story

- Blog
- Women in Construction at Bannockburn House
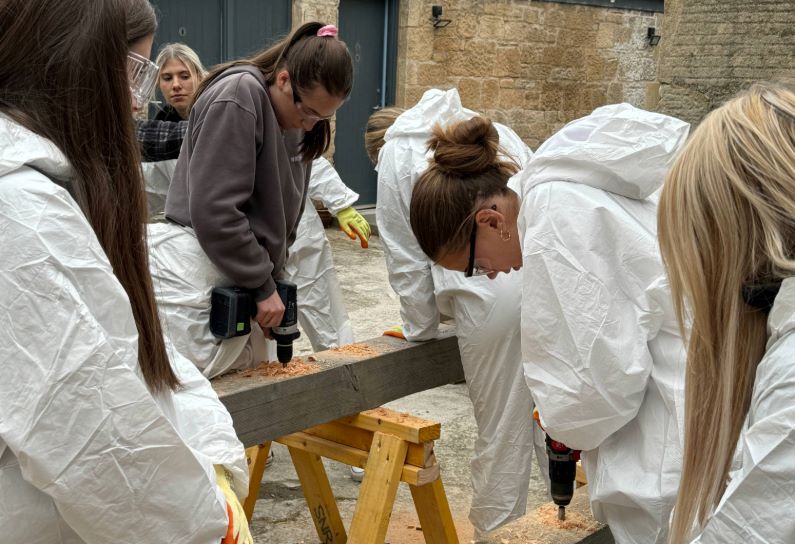
- Avenues to the Past: Stirling’s Historic Streets Exhibition
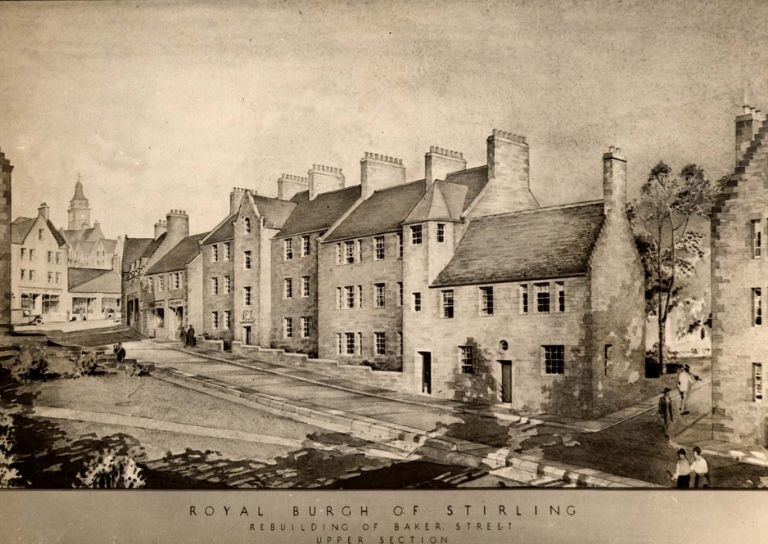
- Stirling Business Awards 2025

- What is a Conservation Area
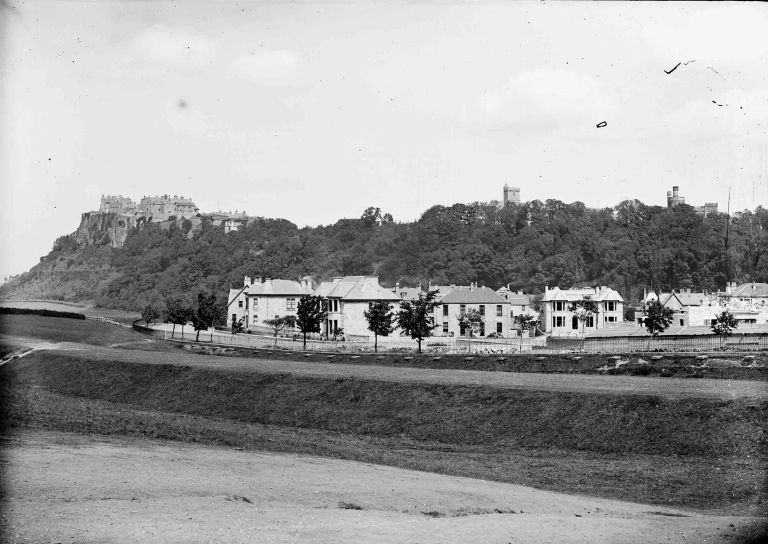
- 20 Great Buildings of Stirling
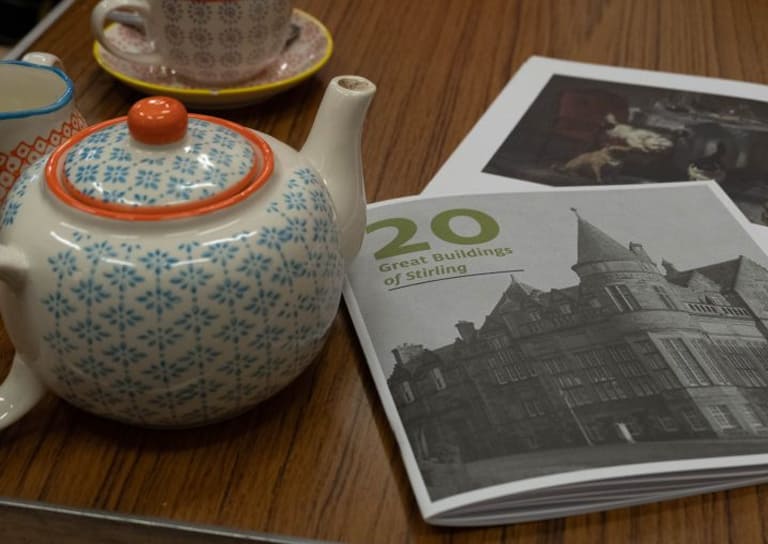
- Reminiscence Art Project

- On the European Stage: Preserving by Maintaining conference, Bratislava

- The Abolition Movement in Stirling

- Practical Workshop on Retrofitting Insulation with A. Proctor Group
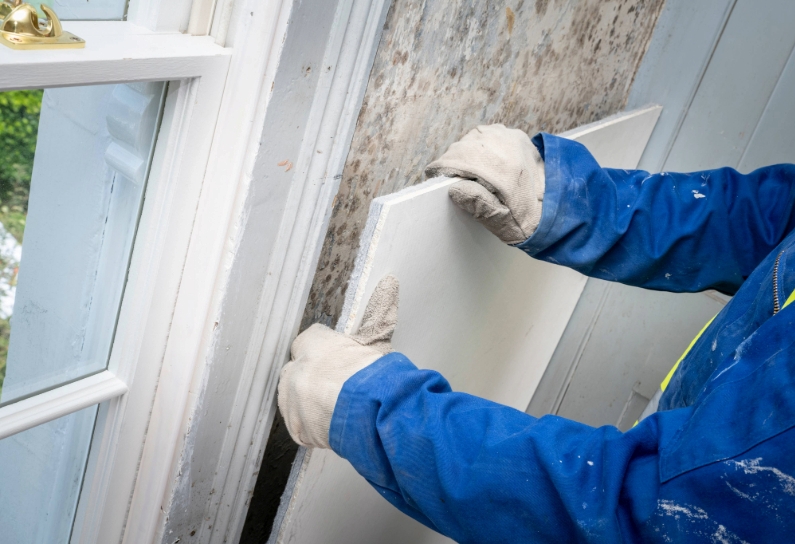
- Walker Family Visit
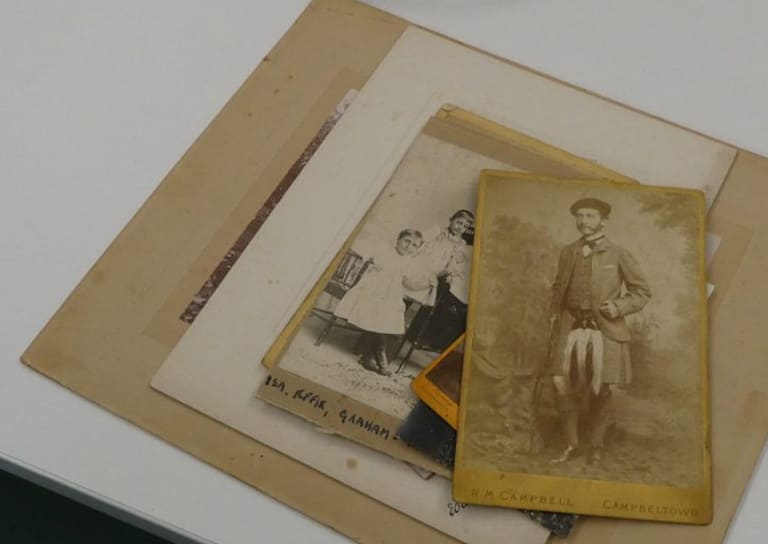
- Ghost Tales from Stirling

- Snowdon House and The West Indies
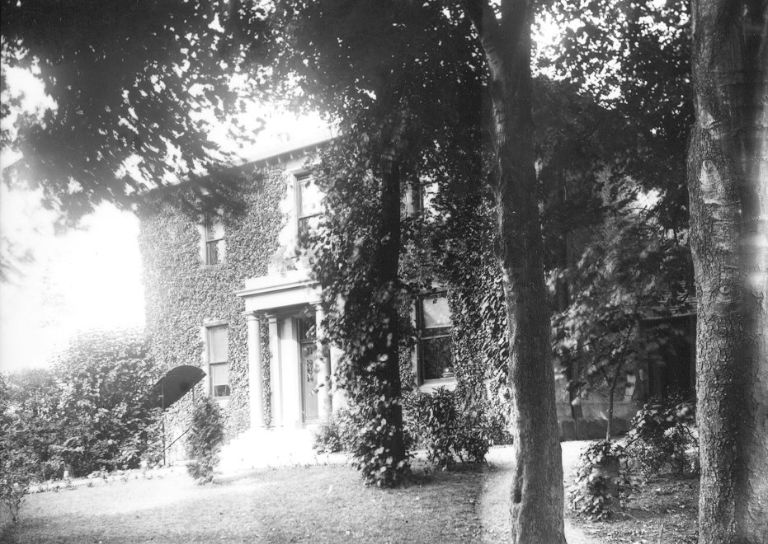
- Stirling’s Streetscape Stories: Photography Workshop
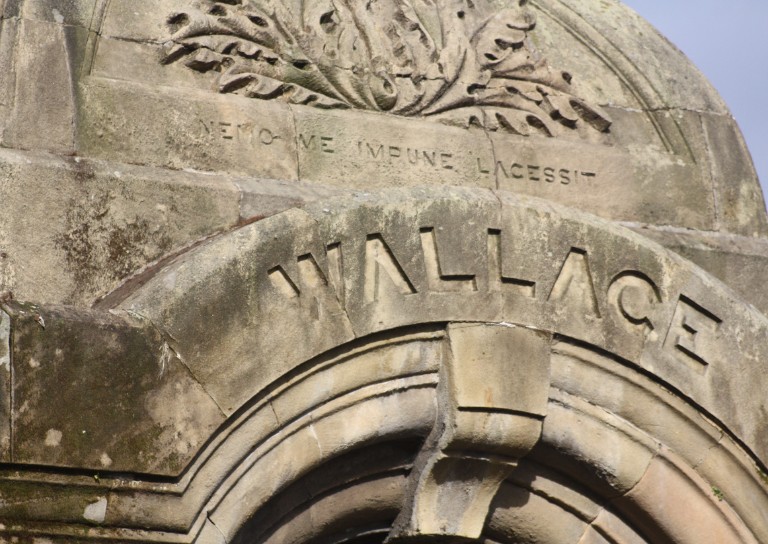
- Stirlingshire’s Highland Games

- Creative careers in the heritage sector
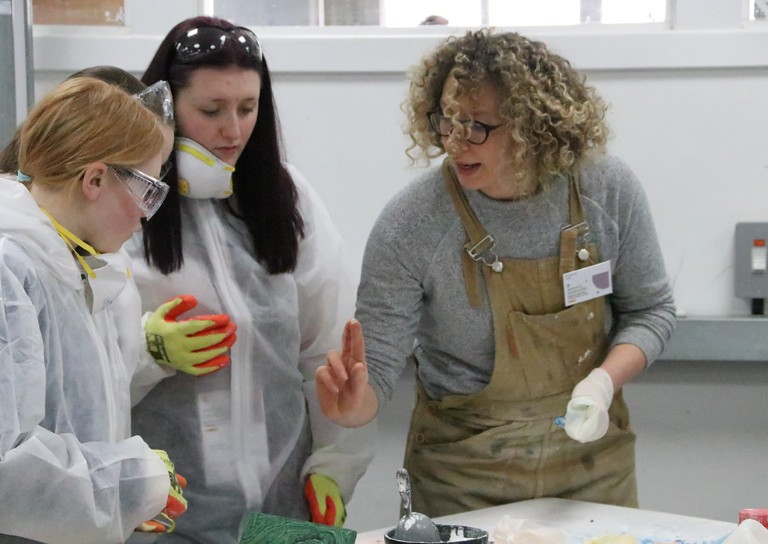
- Postcards From Stirling
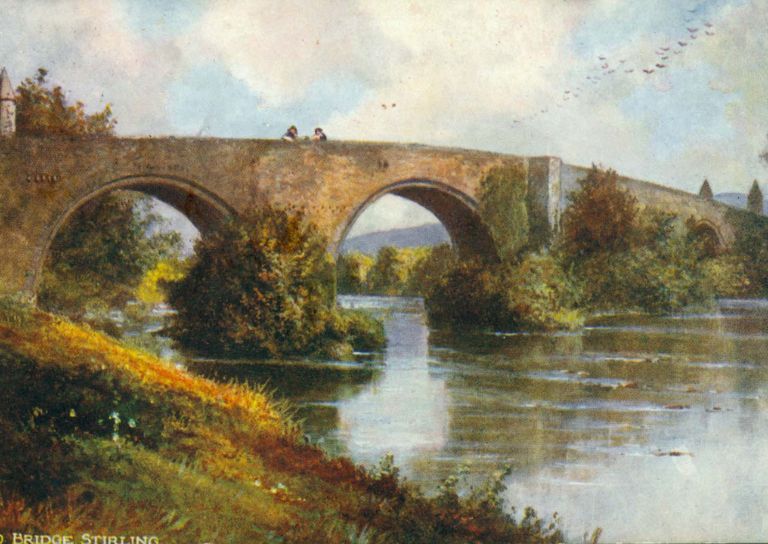
- Stirling’s Gala Days
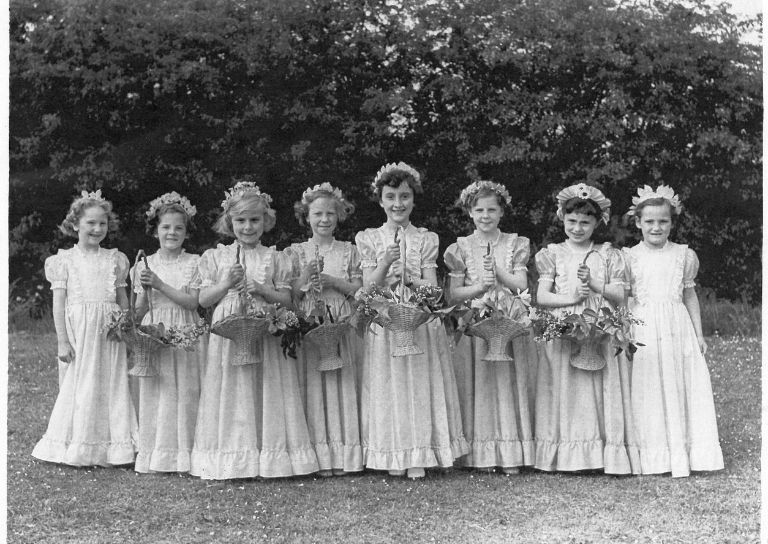
- Building Surveying Student Intern at Stirling City Heritage Trust

- Heritage Trail: Stirling Walks

- Local History Resources
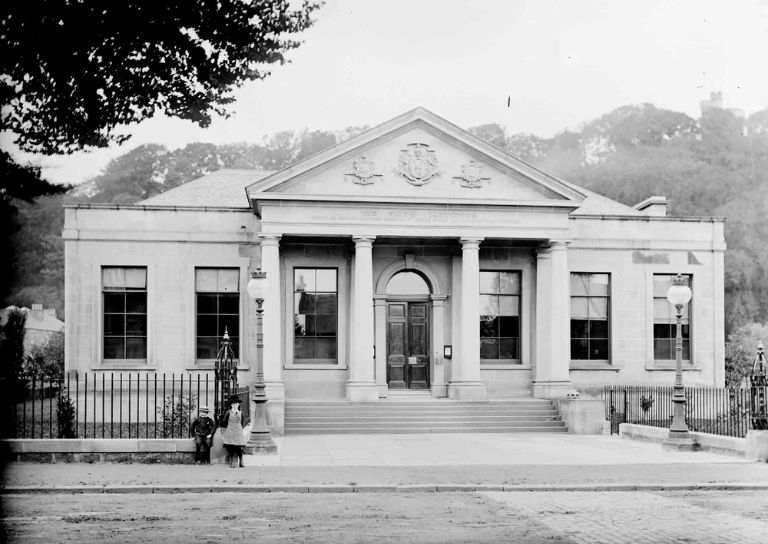
- Stirling Through the Decades
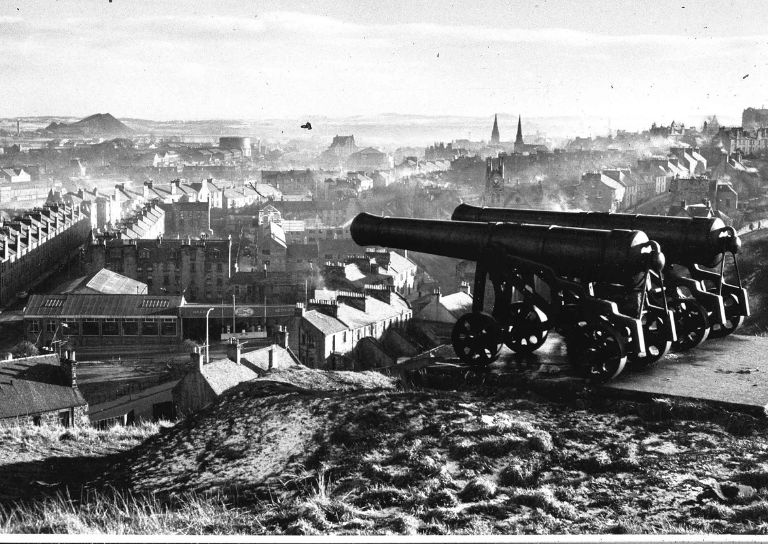
- Stirling’s STEM Pioneers

- Traditional Skills: Signwriting

- Christian MacLagan, a pioneering lady, but born too soon?
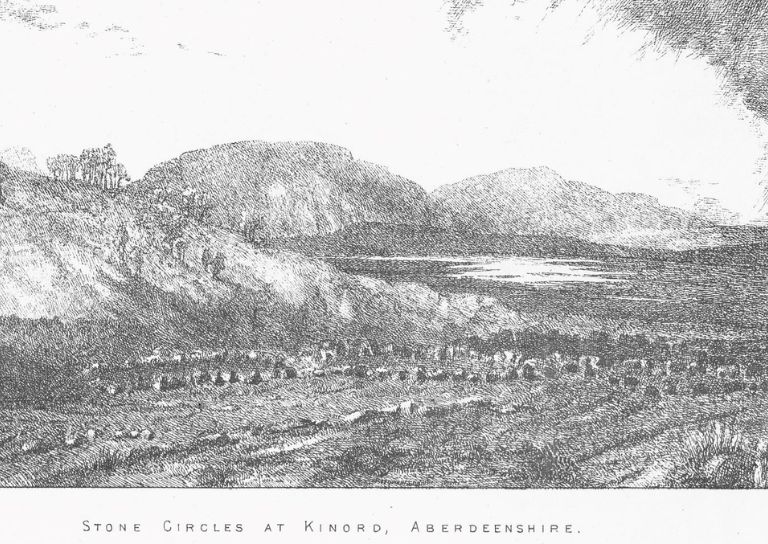
- Traditional Shopfronts in Stirling
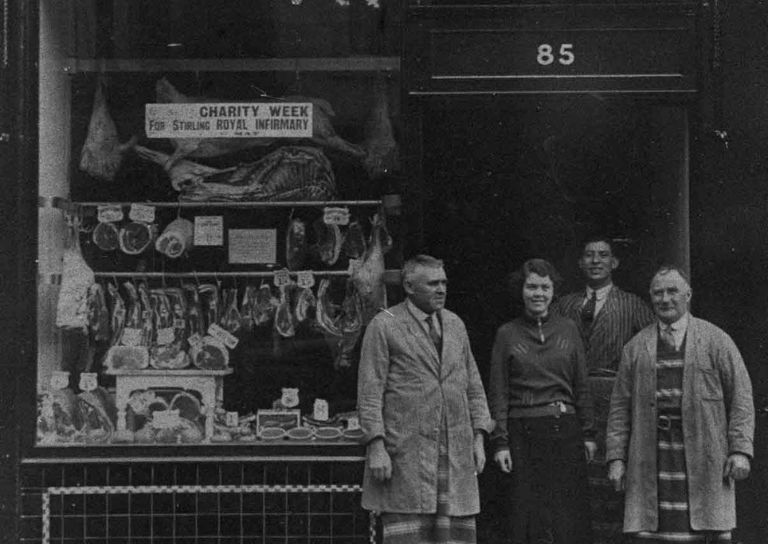
- Stirling History Books for World Book Day
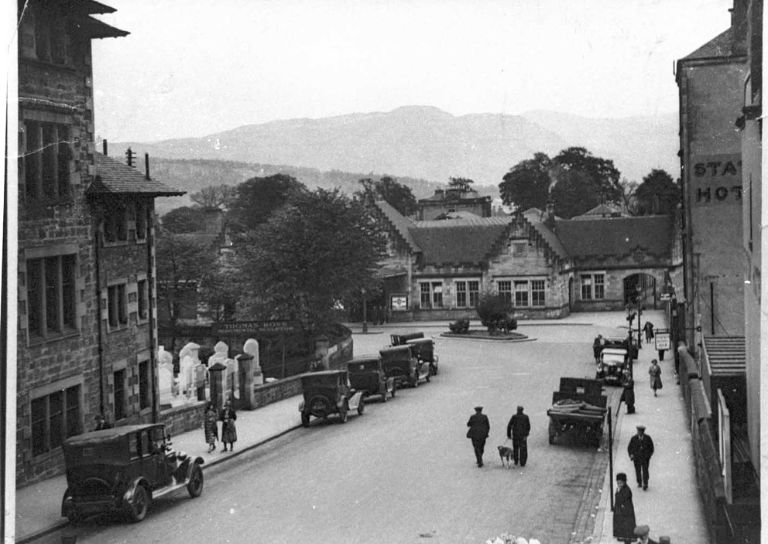
- My Favourite John Allan Building by Joe Hall
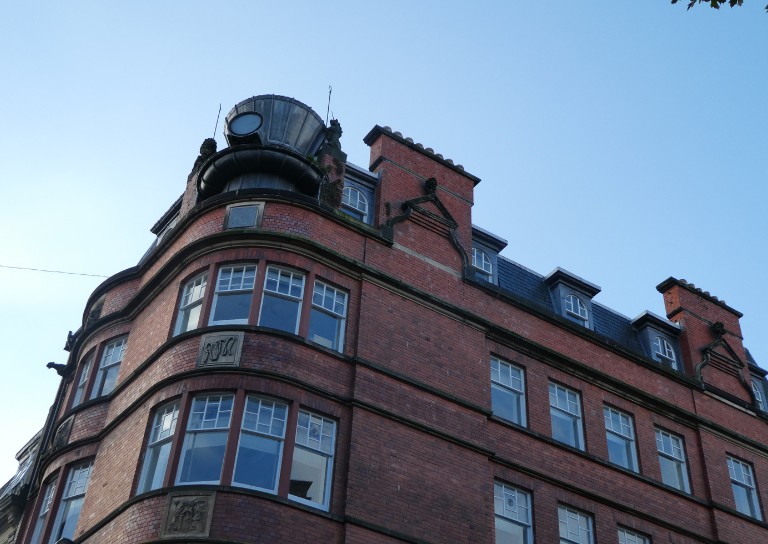
- My Favourite John Allan Building by Lindsay Lennie

- My Favourite John Allan Building by Andy McEwan
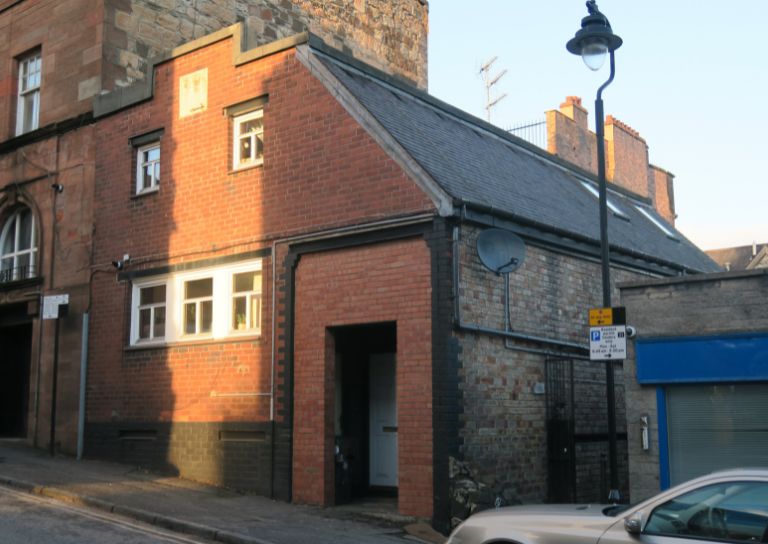
- My Favourite John Allan Building by Pam McNicol
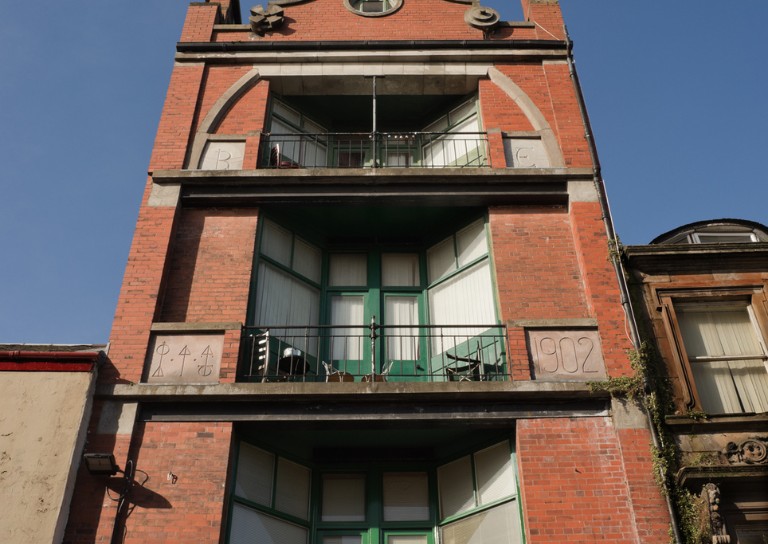
- Celebrating John Allan: A Man of Original Ideas
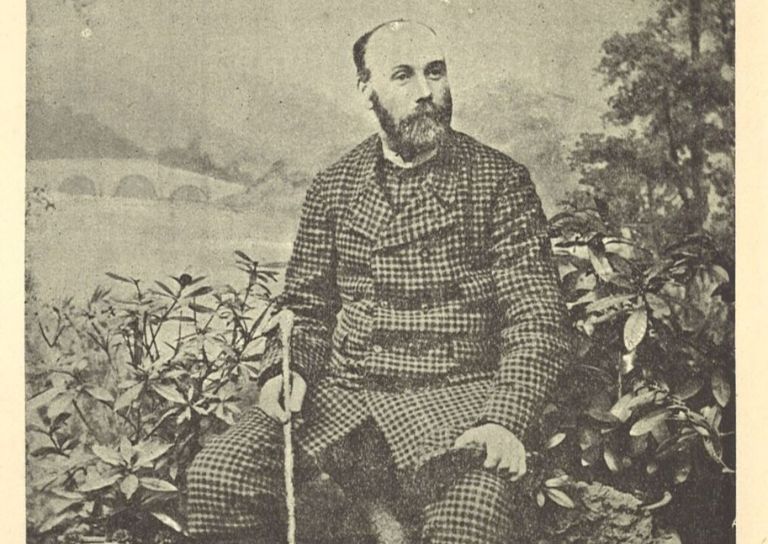
- The Tale of the Stirling Wolf
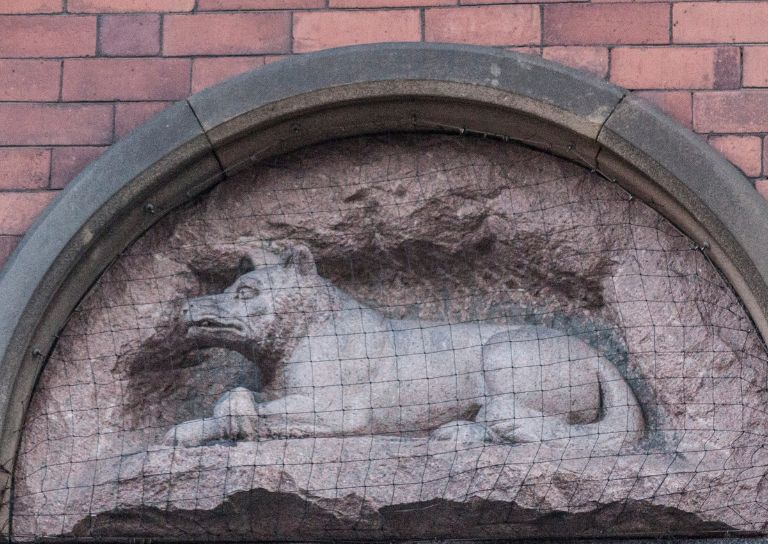
- Stirling: city of culture

- Christmases Past in Stirling

- Stirling’s Historic Graveyards

- Top 10 Tips for Architectural Photography
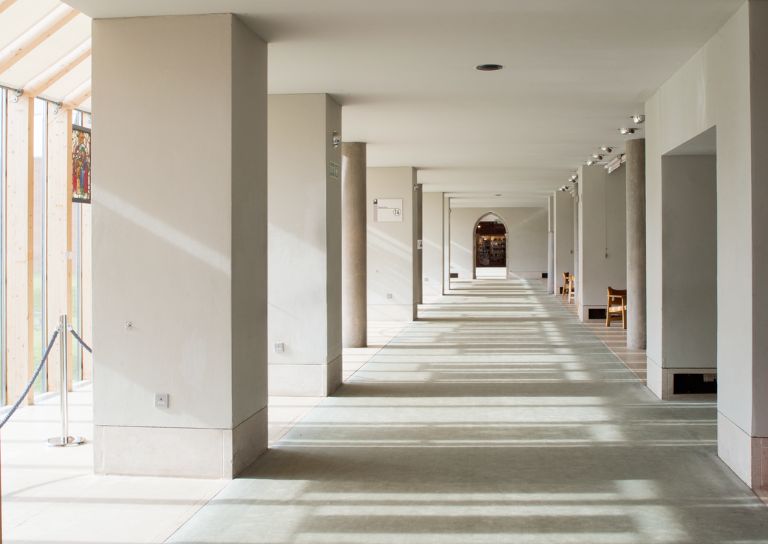
- An Interview with David Galletly

- Springtime in Stirling

- The Kings Knot – a history

- A Future in Traditional Skills

- Robert Burns’ First Trip to Stirling

- Stirling’s Witches

- Stirling’s Ancient Wells
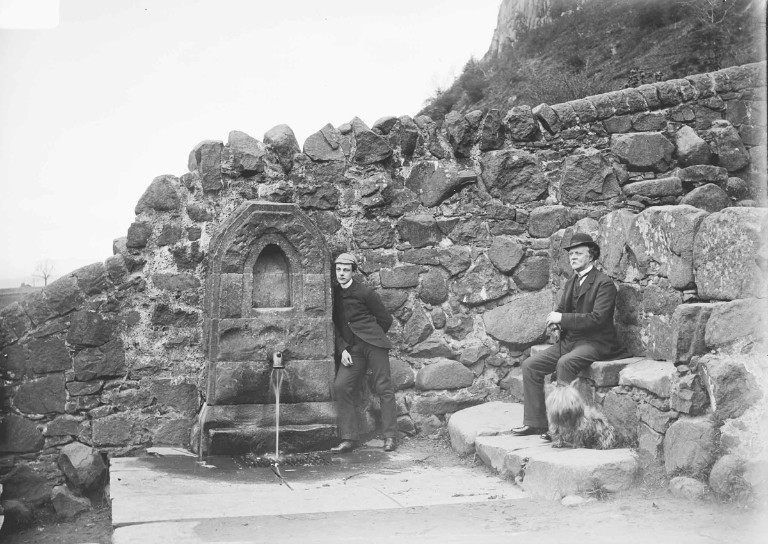
- An architecture student’s take on the City Of Stirling
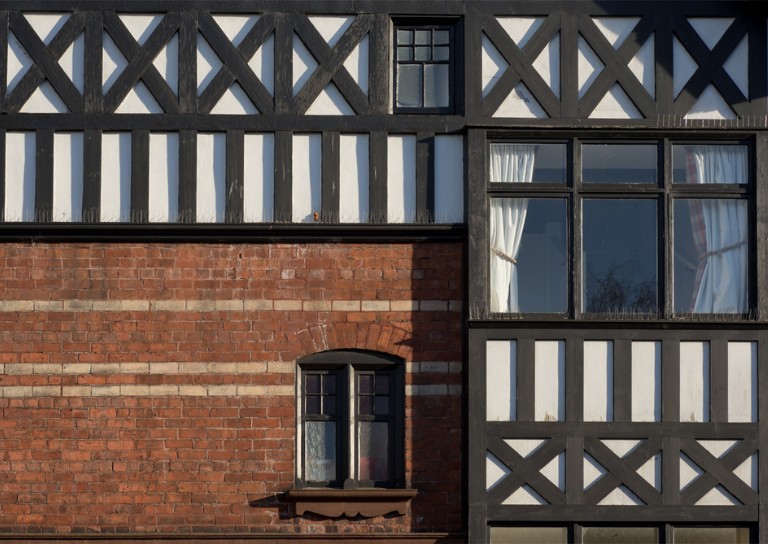
- Ronald Walker: Stirling’s Architect

- Stirling’s Statues

- Stirling’s Wee Bungalow Shops

- Stirling’s Historic Hospitals

- Women in Digital Innovation and Construction
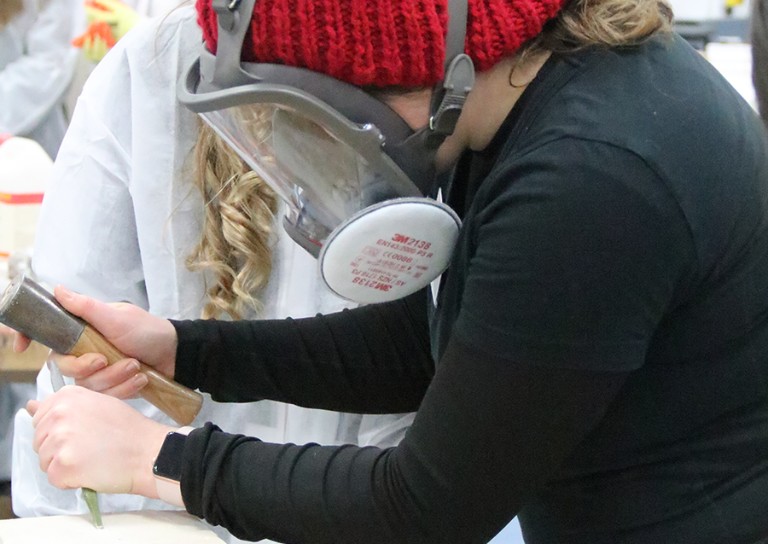
- Heritage at home: 8 of the best online heritage resources
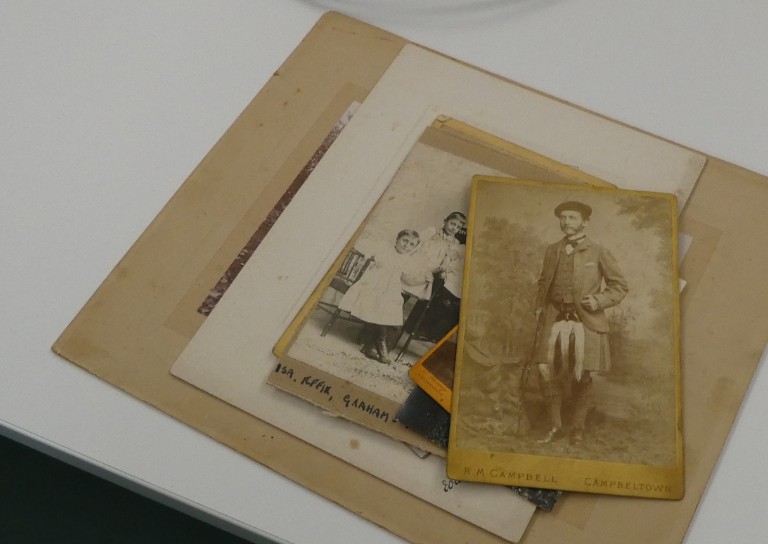
- Stirling featured at virtual heritage conference
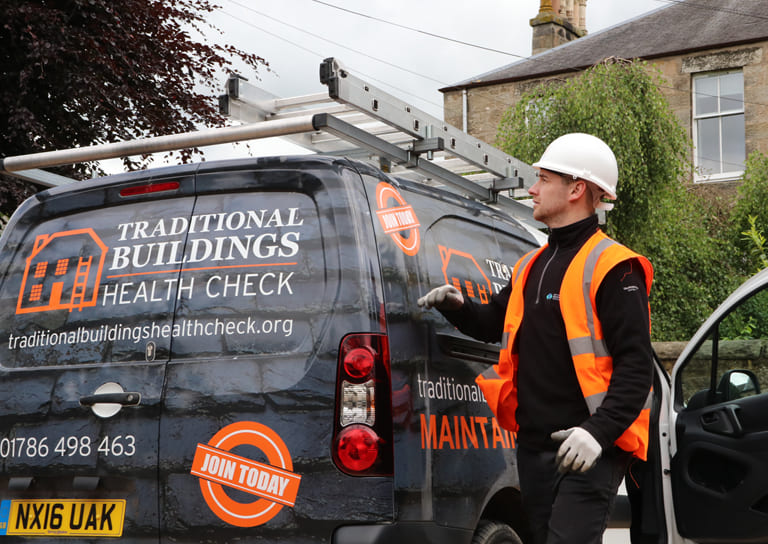
- Five of Stirling’s greatest John Allan buildings

- Women in Construction – Stirling event report

- Scotland’s trailblazing women architects

- Stirling’s Heritage: Spotlight on The Granary
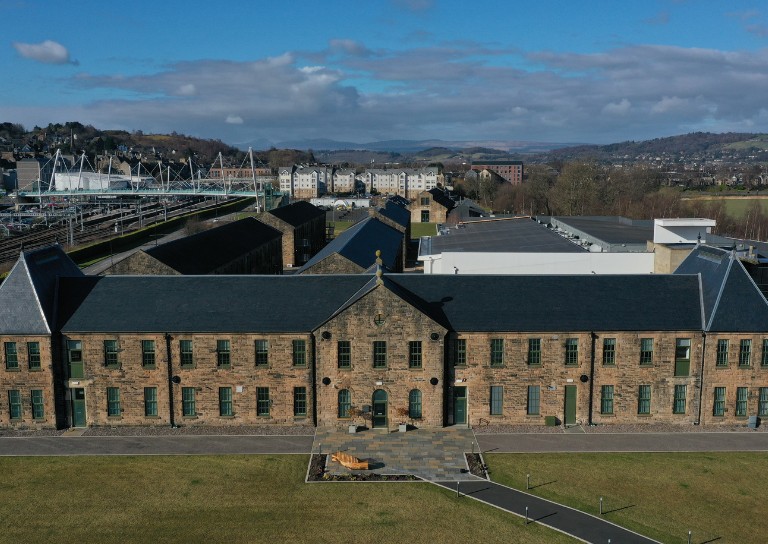
- TBHC Scheme now open to properties in Dunblane and Blairlogie
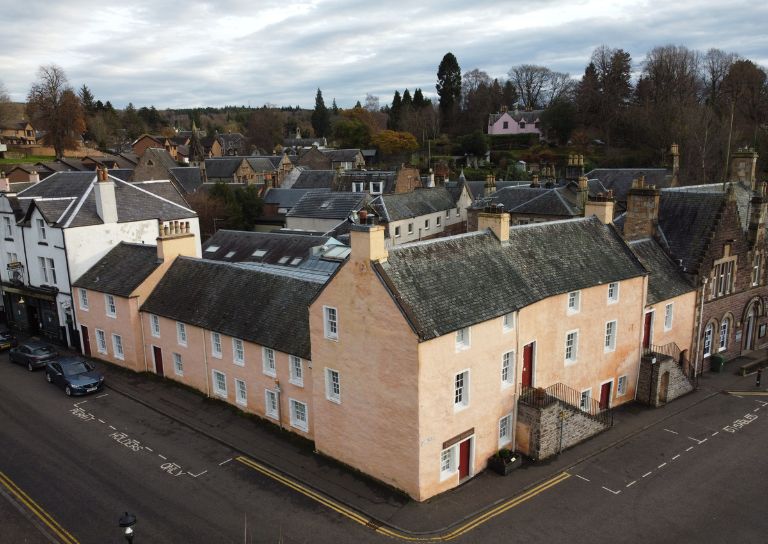
- How drones help us inspect traditional buildings

- Hazardous Masonry & Masonry Falls
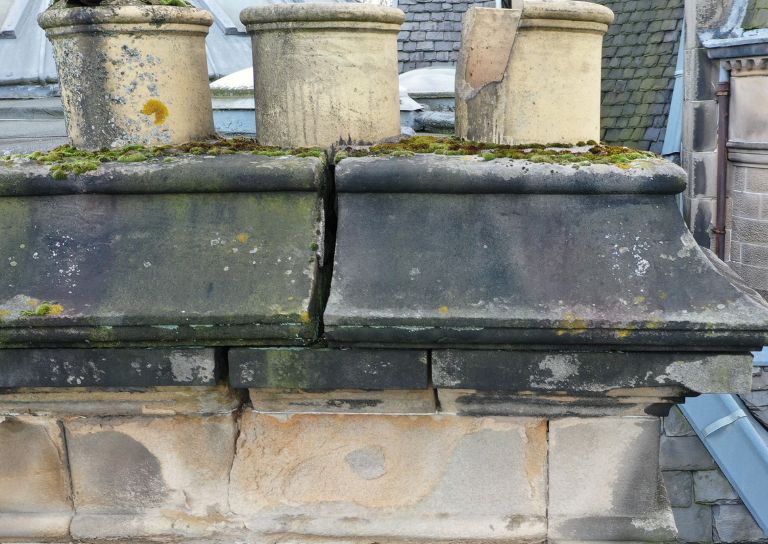
- Mason Bees: What’s the Buzz?
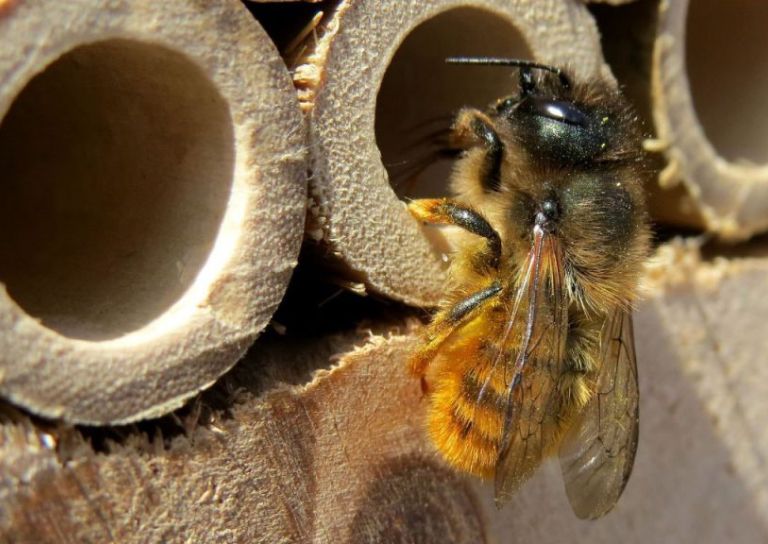
- Stirling Traditional Skills Demonstration Day Success!

- Floating Head Sculpture at Garden Glasgow Festival 1988
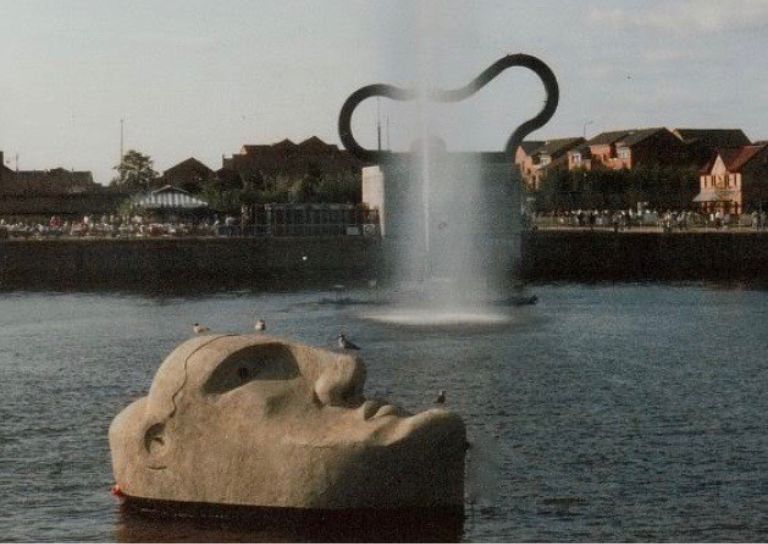
- The story behind Paisley Abbey’s Alien gargoyle
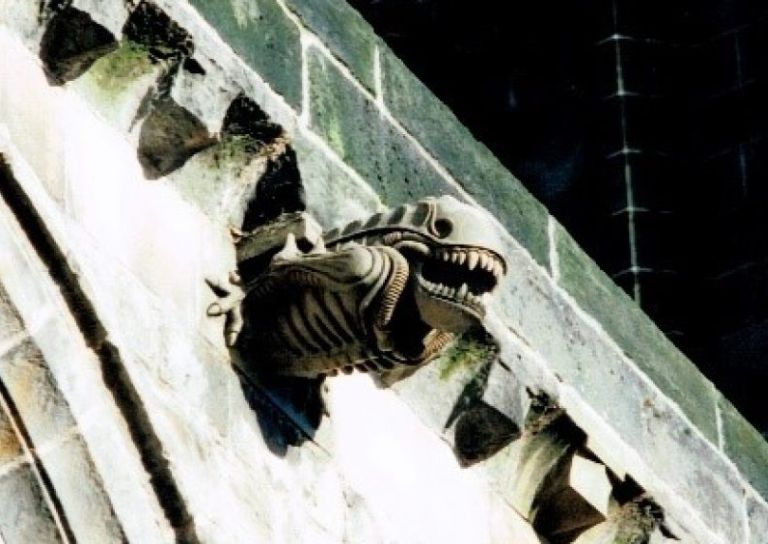
- Cambuskenneth Abbey

- Stirling City Heritage Trust Publications

- Sharing Memories: Taking '20 Great Buildings of Stirling' into the community

- William Wallace Statues In Stirling

- Coronations and Royal Christenings in Stirling

- The development of King's Park

- Energy efficiency project awarded grant from Shared Prosperity Fund
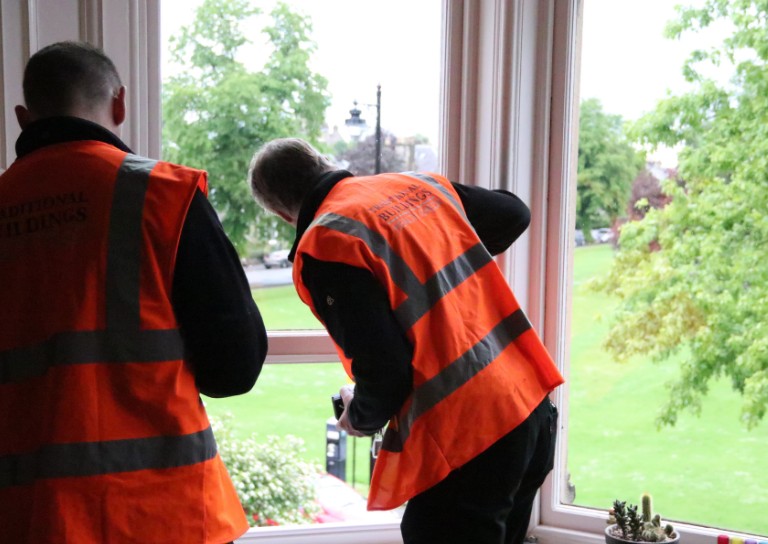
- Inspiring the Future: Stirling City Heritage Trust's Women in Construction Event at Wallace High
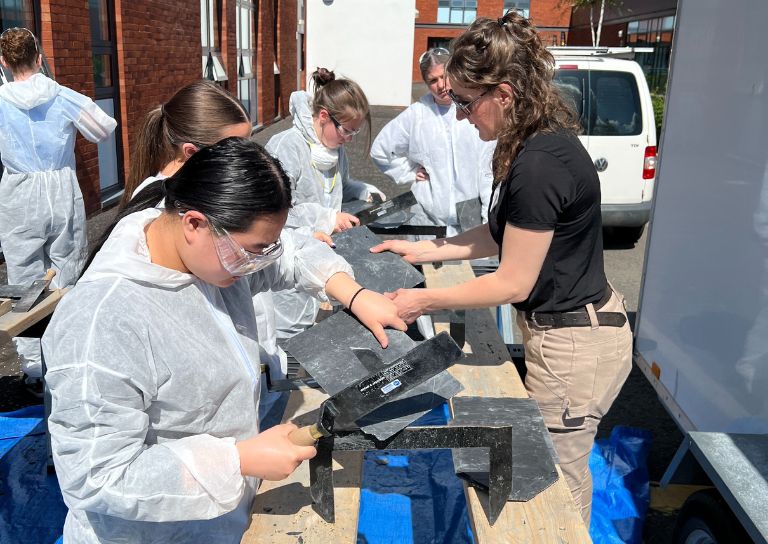
- Doors Open Days Talk: Who Built Stirling?

- 10 Years of the Traditional Buildings Health Check

- Growing up in Stirling: A Night of Reminiscence at The Smith
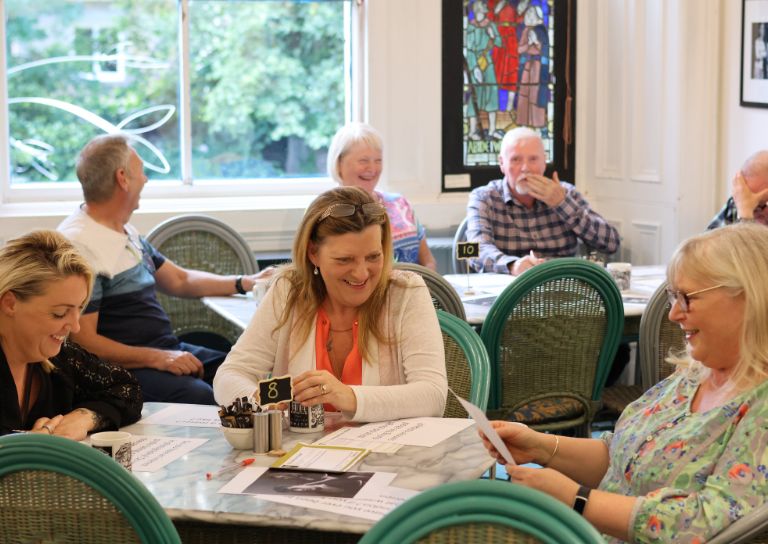
- SCHT visit to Brucefield Estate, Forestmill, Clackmannanshire

- Statement on Christie Clock

- Stirling’s Lost Skating Heritage
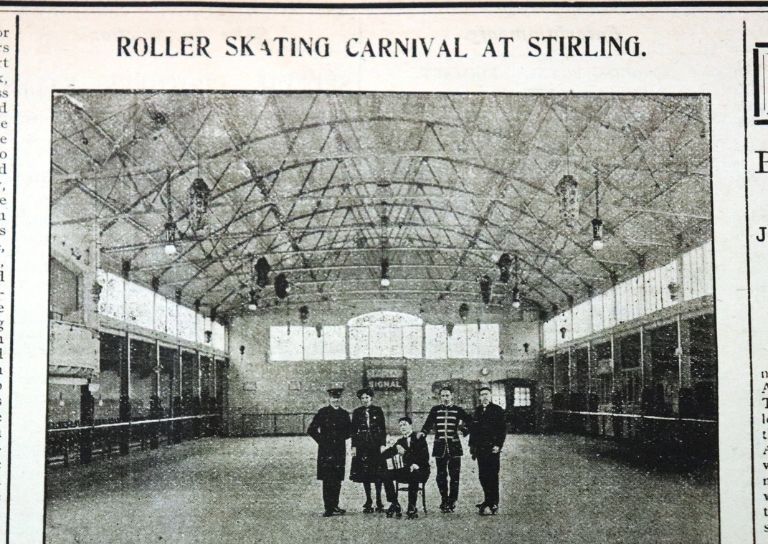
- Laurelhill House and the West Indies
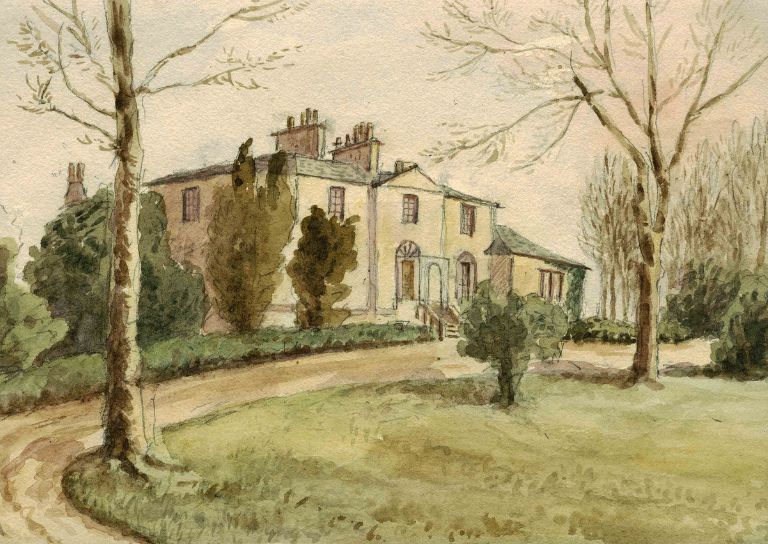
- Beechwood House and the Transatlantic Slave Trade
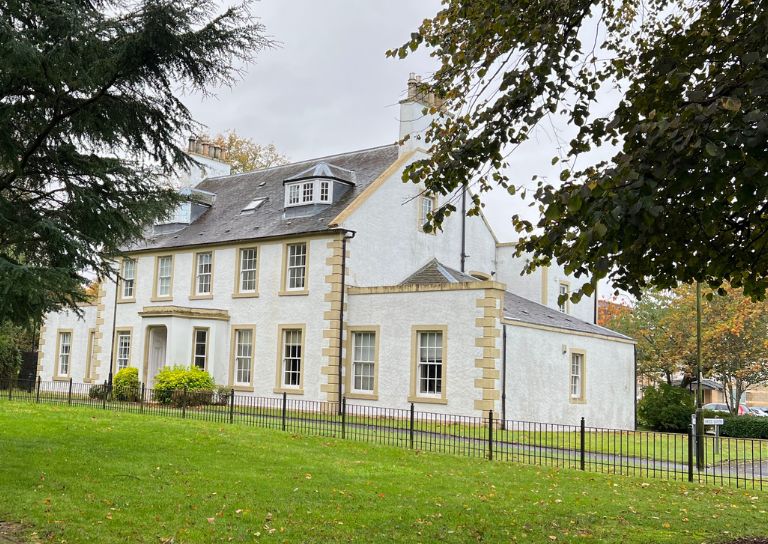
- Retrofitting Traditional Buildings
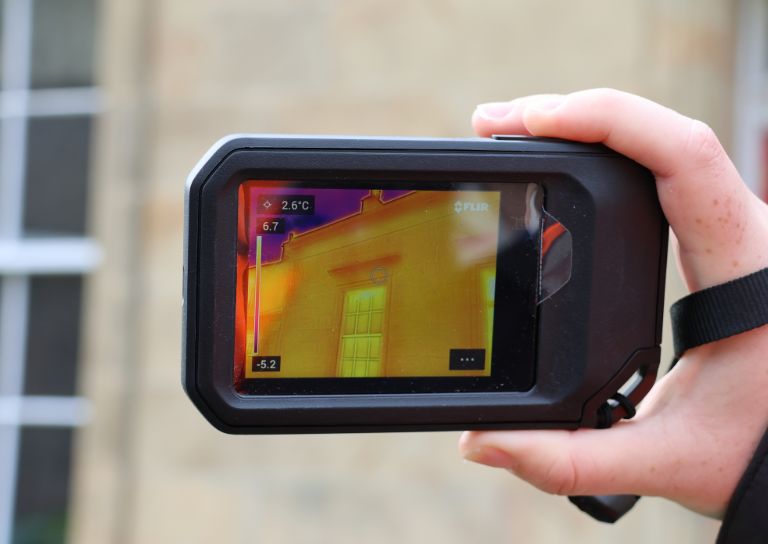
- Building Resilience: Maintaining Traditional Buildings
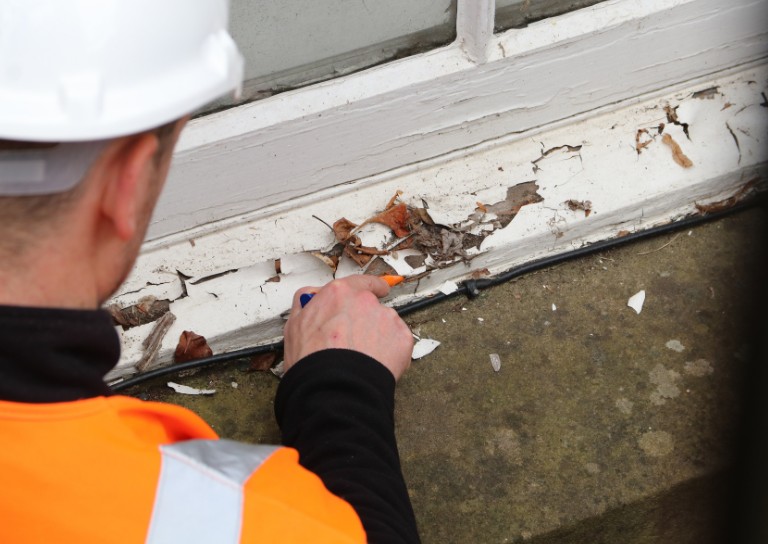
- Shopping Arcades
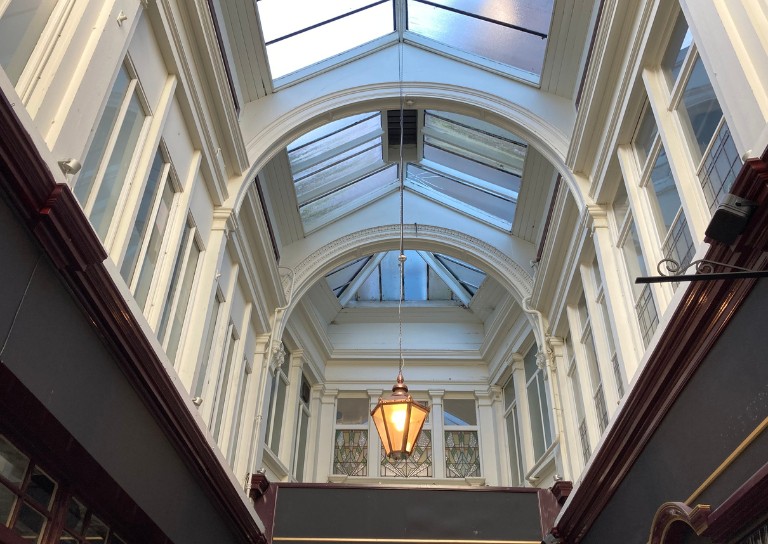
- Retrofitting Traditional Buildings: Fabric First
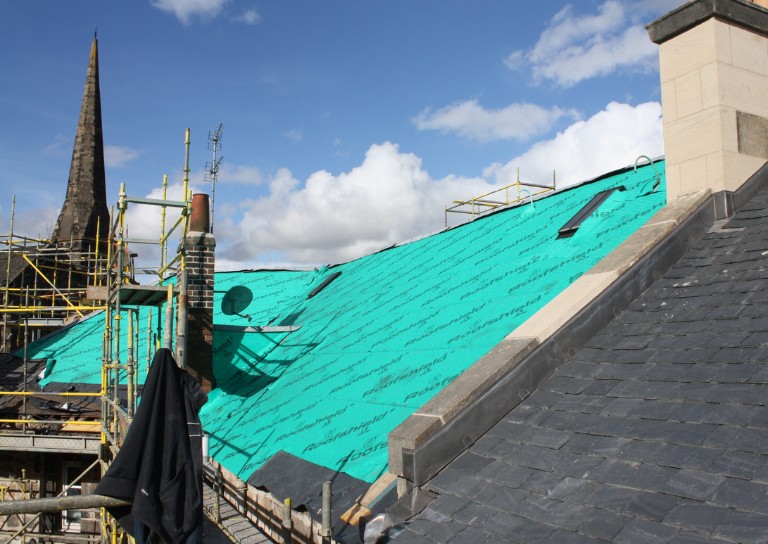
- Stirling Reminiscence Box

- Level 3 Award in Energy Efficiency for Older and Traditional Buildings Retrofit Course (2 Day)
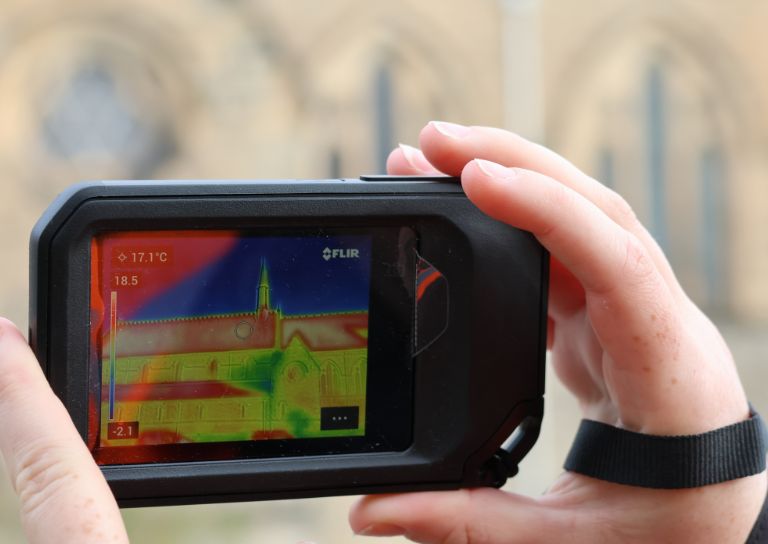
- New Retrofit Service now available for Traditional Buildings Health Check Members

- Retrofitting Traditional Buildings: Windows
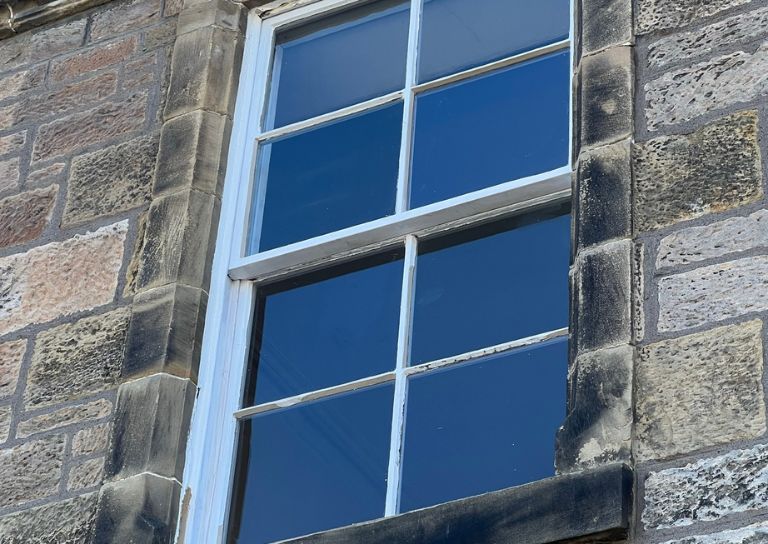
- Architects and The Thistle Property Trust

- Retrofitting Traditional Buildings: Insulation
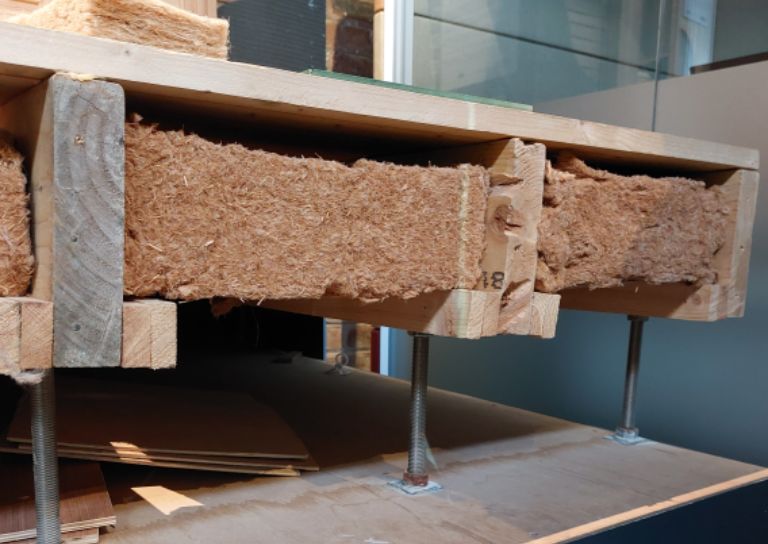
- Stirling City Heritage Trust at 20

- Miss Curror and the Thistle Property Trust
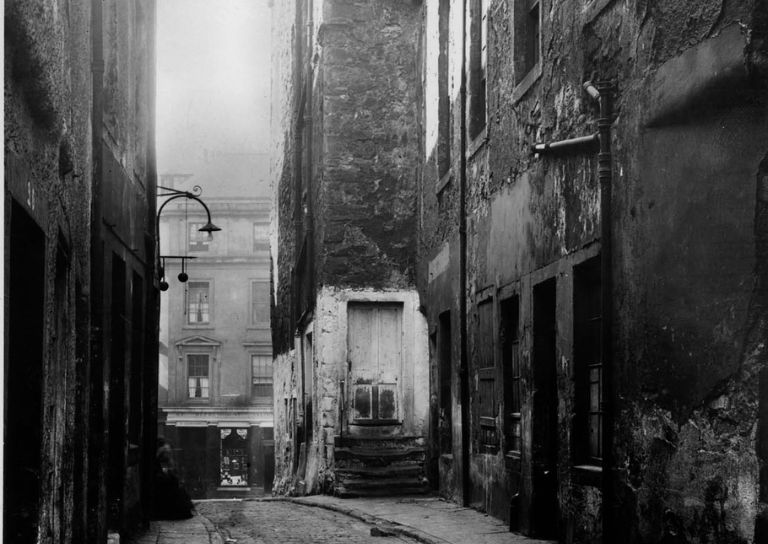
- Retrofitting Traditional Buildings: Chimneys
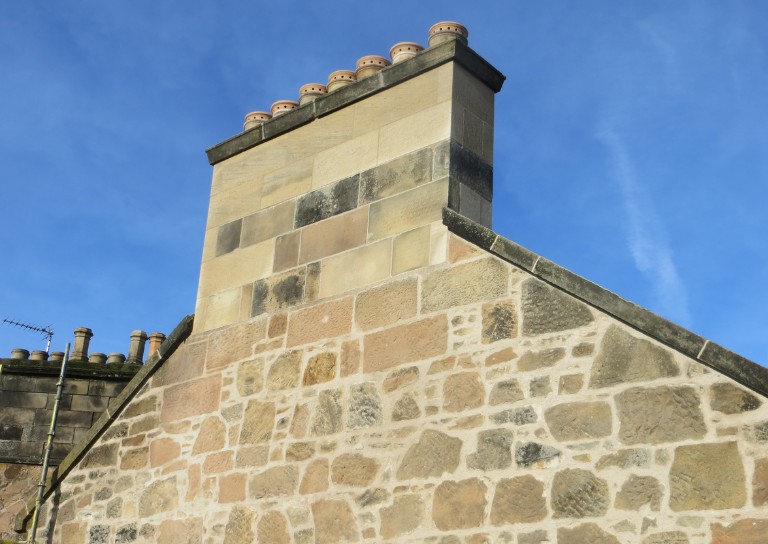
- Statement on Langgarth House

- World Heritage Day: Exploring Hayford Mill
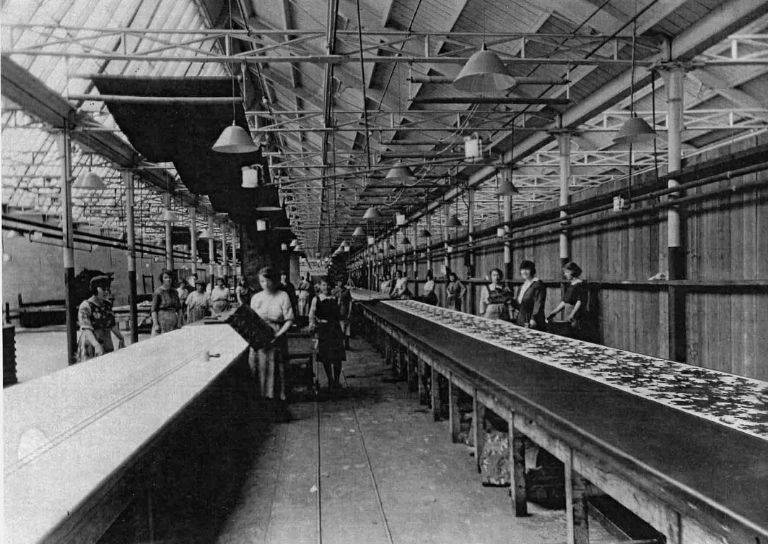
- Retrofitting Traditional Buildings: Climatic Adaptation
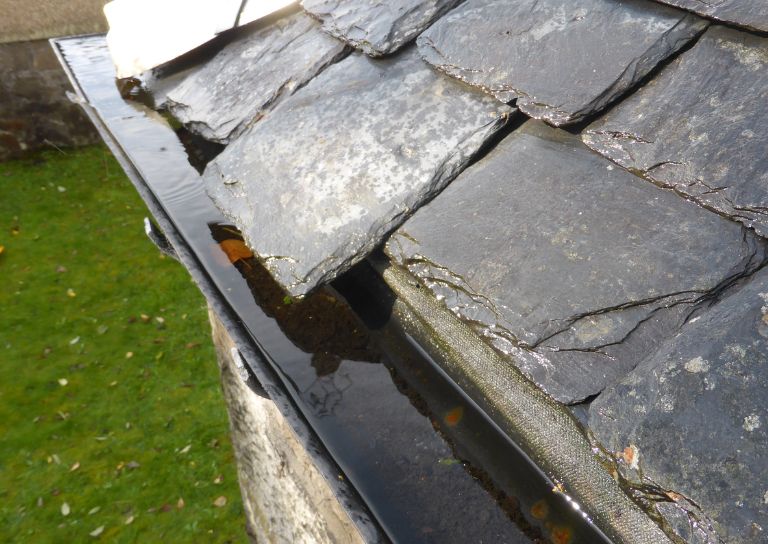
- SCHT 20: Championing Women in Construction
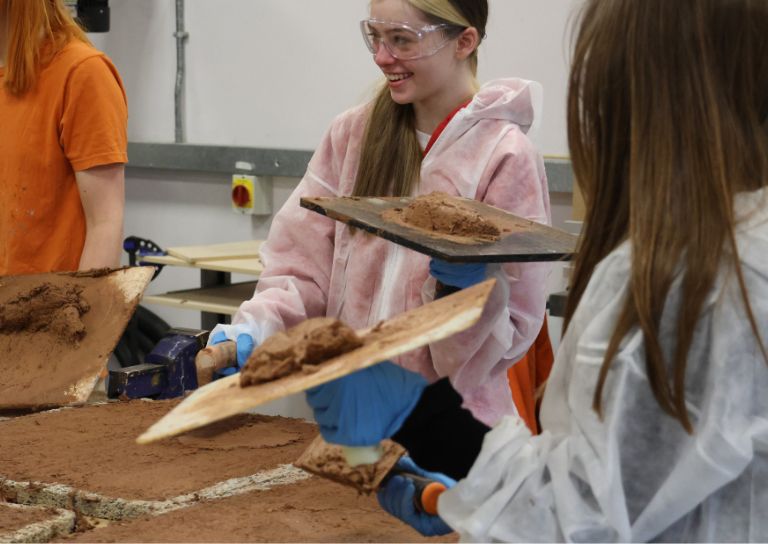
- Guest Blog: Dementia Friendly Heritage Interpretation

- Community Consultation launched for Stirling’s Heritage Strategy

- Stirling's Lost Swimming Pools
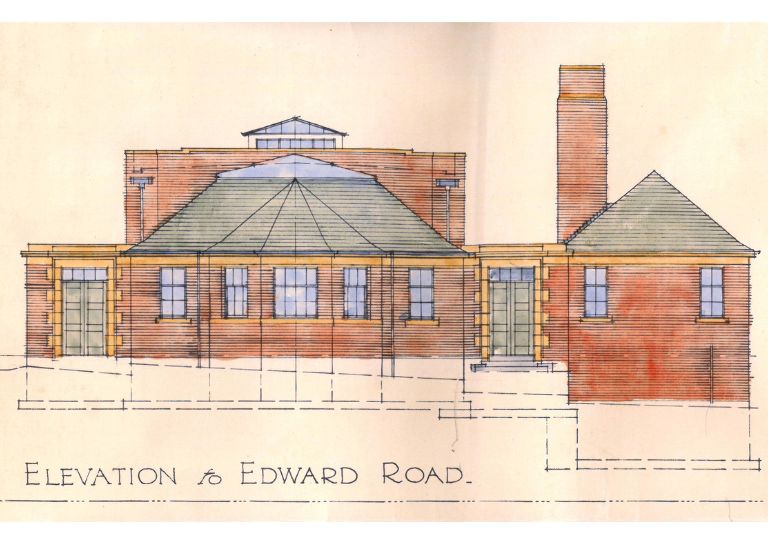
- SCHT Grant Conditions: Owners Associations
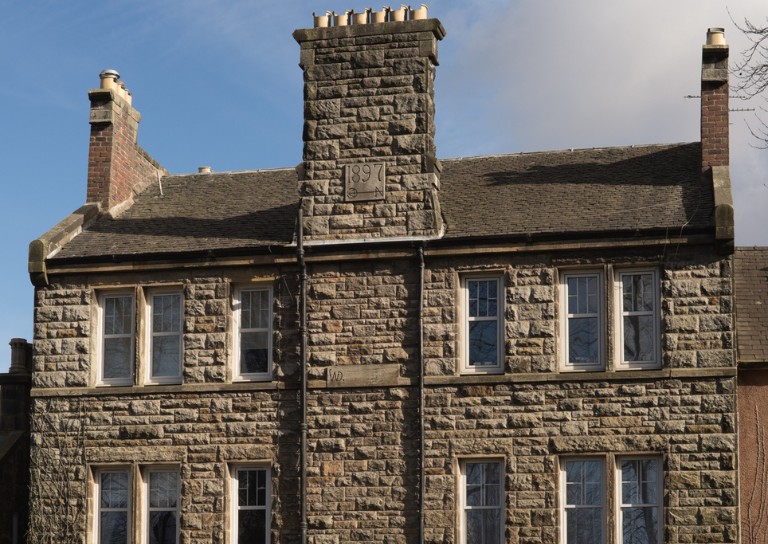
- Kings, Wolves and Drones: 20 years of care and repair at Stirling City Heritage Trust

- SVE Inspire Awards September 2024

- Women in Construction at Bannockburn House
- About Us
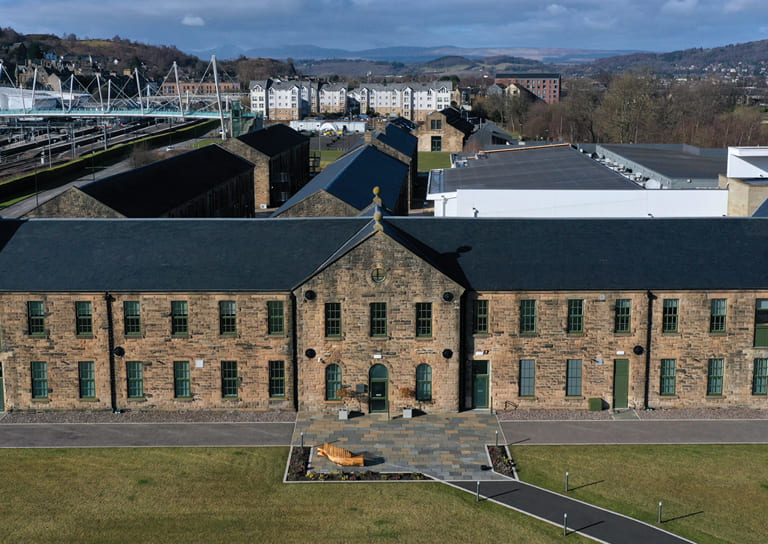
- Support Us

- Contact

Retrofitting Traditional Buildings: Windows

In this blog post, we’re taking a look at how to retrofit your sash & case windows. But first, let’s have a brief introduction to the history of windows in traditional buildings in Scotland. The types of windows found within traditional buildings vary greatly. Originally, windows were simply openings formed within the wall structure, fitted with wooden shutters or boarding to enable them to be opened or closed. Cloth, paper, leather, and animal horn were also used in place of glass. However, advancements in glass production technology enabled the creation of glazed windows. Due to the quality and quantity of glass available, the first glazed windows used very small panes of glass.
In the late 1600s, pulleys and weights were introduced to windows and the sash & case window was created. They became very popular and were installed in buildings across Scotland in the 1680s-90s. A sash window consists of at least two panels which slide within a frame. The panels are connected by cords to weights which serve as a counterbalance to the weight of the window as it is opened or closed. They are now a familiar part of our historic environment.
Window Defects & Retrofit Solutions
We take a Fabric First approach to retrofit, which means that before any retrofit measures are installed, your windows should be well maintained and in good working order, or the retrofit measures may not work. You can find a great guide on how to properly repair and maintain your sash & case windows here: Short Guide: Sash and Case Windows | Historic Environment Scotland
It is also important to ensure that prior to carrying out any retrofit works, you obtain all necessary statutory consents required to make changes to your property. Always contact your local planning department for advice if you are unsure.
Draughts
Problem
These unwanted streams of cold air pass through gaps in the building’s fabric, causing heat to be lost. Draughts occur most commonly around the sashes.
Solutions
- One way of solving this is to install draughtproofing. There are two main types of draughtproofing, brush seals and compression seals. Draughtproofing can be installed as part of a general window overhaul by competent joiners, but there are also a number of more temporary solutions which can be installed by homeowners on a DIY basis. Installing draughtproofing can even decrease noise pollution.
- You should also ensure that the glazing putty around your window panes is well-maintained and not cracked or missing, providing a good seal between the glass and timber of your windows. Linseed oil putty protects your window timbers and prevents panes from being draughty and rattling.
Heat Loss
Problem
As traditional windows are single-glazed, this can cause a property to lose heat.
Solutions
- A relatively simple method of improving window thermal efficiency is to install thick lined curtains or blinds. These will help to reduce heat loss and draughts and are also useful around your entrance doors.
- Shutters can also be reinstated or repaired, which will help to reduce heat loss. Reinstatement/replacement will require a competent joiner, but small repairs such as freeing shutters which have been overpainted or nailed/screwed into their boxes, can be done by the homeowner.
- Internal secondary glazing systems can be considered. There are various secondary glazing systems and they differ widely in their installation methods, materials, and costs. Some secondary glazing systems are hinged, others use a magnetic fixing system or are held in place via friction. When choosing a secondary glazing system, it’s important to consider not only how effective the system will be, but also if its installation will affect existing building fabric.
Case Study Involving Window Retrofit
To gain a better understanding of the methods which can be used to retrofit the windows of traditional buildings, it’s helpful to look at relevant case studies. An interesting example is the retrofit of several tenement flats in Edinburgh, which was performed by Castle Rock Edinvar Housing Association. The project involved works to 5 Category B Listed tenements with timber sash & case windows. The retrofit works focussed on making improvements to windows and the surrounding building fabric. Works performed included installing secondary glazing and insulating window reveals and shutters, and they significantly improved the thermal performance of the windows and the properties overall.
TBHC Retrofit Inspections
Stirling City Heritage Trust is now operating a Retrofit and Energy Efficiency service. The new service is open to existing members of the Traditional Buildings Health Check and will support owners of traditional buildings and aims to support traditional property owners to make their homes more energy efficient. Traditional building owners in Stirling, Bridge of Allan, Dunblane, and Blairlogie can start their Retrofit journey by signing up to join the Traditional Buildings Health Check scheme and booking a TBHC Inspection.
Read our other Retrofit Blogs
- Retrofitting Traditional Buildings
- Retrofitting Traditional Buildings: Fabric First
- Retrofitting Traditional Buildings: Insulation
- Retrofitting Traditional Buildings: Chimneys
Further Information
More information about maintaining sash & case windows, possible retrofit solutions and relevant case studies is available online for free from Historic Environment Scotland:
- Historic Environment Scotland - Short Guide: Sash and Case Windows
- Historic Environment Scotland - Refurbishment Case Study 1
- The Engine Shed - How to Improve Sash Windows
Retrofit Blogs

UK Shared Prosperity Fund
The UK Shared Prosperity Fund is a central pillar of the UK government’s Levelling Up agenda and provides £2.6 billion of funding for local investment by March 2025. The Fund aims to improve pride in place and increase life chances across the UK investing in communities and place, supporting local business, and people and skills. For more information, visit https://www.gov.uk/government/publications/uk-shared-prosperity-fund-prospectus



